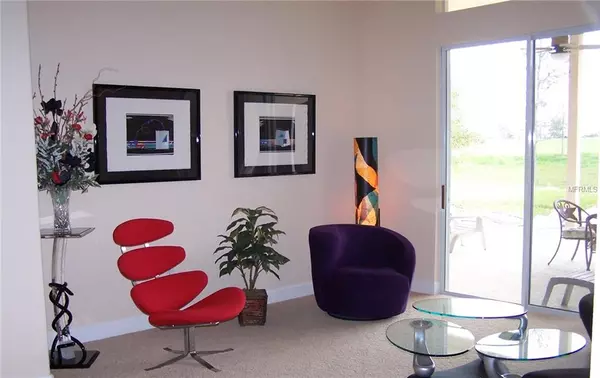$369,000
$384,900
4.1%For more information regarding the value of a property, please contact us for a free consultation.
4 Beds
3 Baths
3,026 SqFt
SOLD DATE : 12/12/2018
Key Details
Sold Price $369,000
Property Type Single Family Home
Sub Type Single Family Residence
Listing Status Sold
Purchase Type For Sale
Square Footage 3,026 sqft
Price per Sqft $121
Subdivision Parkside At Errol Estates
MLS Listing ID O5701170
Sold Date 12/12/18
Bedrooms 4
Full Baths 3
Construction Status Inspections
HOA Fees $91/ann
HOA Y/N Yes
Year Built 2007
Annual Tax Amount $4,682
Lot Size 0.270 Acres
Acres 0.27
Property Description
Price drastically reduced!! Spectacular 4 BDRM/3 Bath Pool home, with bonus office, ready for your pickiest buyers! Home features open floor plan, 3 WAY SPLIT, 12 foot ceilings, tray ceilings, art niches, kitchen features wall oven, cook top, stone counter tops, stainless steel appliances, dry bar, and island, A/C has programmable thermostats (zoned a/c - two units, both are heat pump system - New Goodman System (16 Seer) replaced 4/11/18, and Lennox System (14 Seer). This home is perfect for entertaining! Other features include intercom system, pool bath and master bath's are wheelchair accessible with roll-in shower, 3 car garage, upgraded landscaping, sprinkler system uses reclaimed water. This neighborhood has a community playground and pool (off of Lexington). The driveway and sidewalks are all brick. Interior has been freshly painted and the house is very well maintained and move -in ready!
Location
State FL
County Orange
Community Parkside At Errol Estates
Zoning PUD
Rooms
Other Rooms Bonus Room, Den/Library/Office, Family Room, Formal Dining Room Separate, Formal Living Room Separate, Inside Utility
Interior
Interior Features Ceiling Fans(s), High Ceilings, Kitchen/Family Room Combo, Open Floorplan, Split Bedroom, Stone Counters, Tray Ceiling(s), Walk-In Closet(s), Window Treatments
Heating Central, Heat Pump
Cooling Central Air
Flooring Carpet, Ceramic Tile
Fireplace false
Appliance Built-In Oven, Cooktop, Dishwasher, Exhaust Fan, Microwave, Refrigerator
Laundry Inside, Laundry Room
Exterior
Exterior Feature Irrigation System, Lighting, Sidewalk, Sliding Doors
Parking Features Garage Door Opener, Oversized
Garage Spaces 3.0
Pool Child Safety Fence, Gunite, In Ground
Community Features Irrigation-Reclaimed Water, Playground, Pool, Sidewalks
Utilities Available Cable Available, Public, Sprinkler Recycled, Street Lights
Amenities Available Recreation Facilities
Roof Type Shingle
Porch Covered, Patio, Screened
Attached Garage true
Garage true
Private Pool Yes
Building
Lot Description Sidewalk, Paved
Entry Level One
Foundation Slab
Lot Size Range 1/4 Acre to 21779 Sq. Ft.
Sewer Public Sewer
Water None
Architectural Style Contemporary
Structure Type Block,Stucco
New Construction false
Construction Status Inspections
Others
Pets Allowed Yes
Senior Community No
Ownership Fee Simple
Acceptable Financing Cash, Conventional, FHA, VA Loan
Membership Fee Required Required
Listing Terms Cash, Conventional, FHA, VA Loan
Special Listing Condition None
Read Less Info
Want to know what your home might be worth? Contact us for a FREE valuation!

Our team is ready to help you sell your home for the highest possible price ASAP

© 2024 My Florida Regional MLS DBA Stellar MLS. All Rights Reserved.
Bought with KELLER WILLIAMS ADVANTAGE 2 REALTY
"My job is to find and attract mastery-based advisors to the shop, protect the culture, and make sure everyone is happy! "






