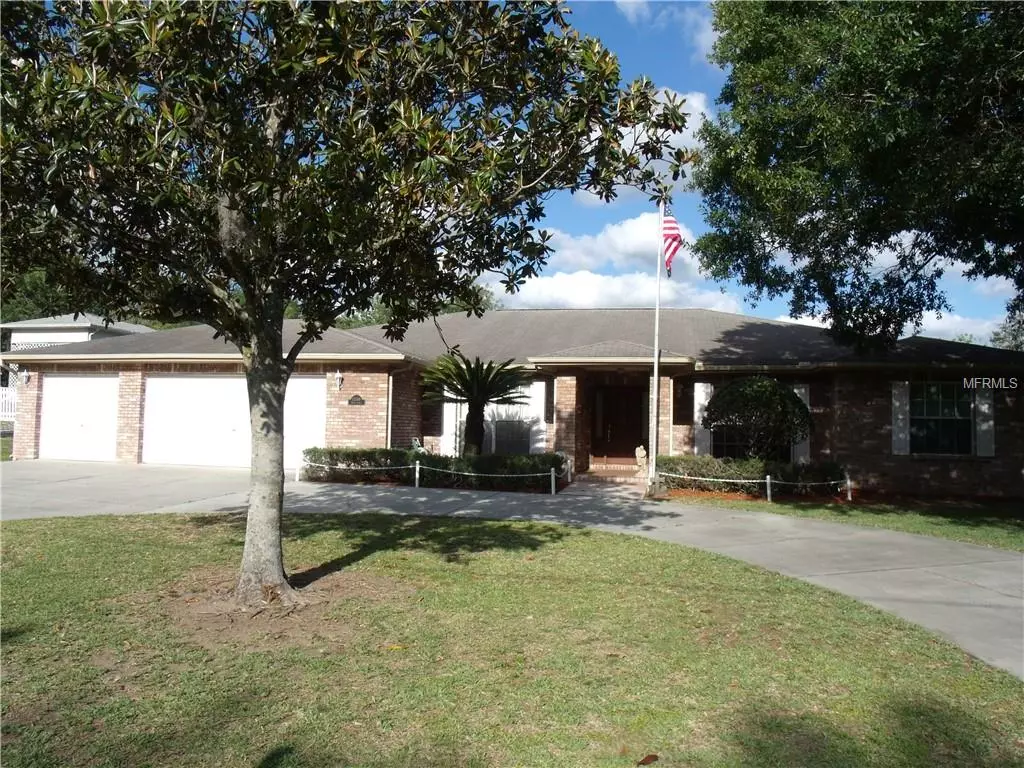$250,000
$269,000
7.1%For more information regarding the value of a property, please contact us for a free consultation.
4 Beds
3 Baths
2,570 SqFt
SOLD DATE : 02/11/2019
Key Details
Sold Price $250,000
Property Type Single Family Home
Sub Type Single Family Residence
Listing Status Sold
Purchase Type For Sale
Square Footage 2,570 sqft
Price per Sqft $97
Subdivision Heather Place
MLS Listing ID E2400044
Sold Date 02/11/19
Bedrooms 4
Full Baths 3
Construction Status Inspections
HOA Y/N No
Year Built 1996
Annual Tax Amount $3,100
Lot Size 0.400 Acres
Acres 0.4
Lot Dimensions 100 X 176
Property Description
Well maintained, attractive CUSTOM BUILT HOME with many extras (Plans avail). Split floor plan design, 4-Bed Rms, 3-full Baths, 3-car Garage & 3-A/C units. The home has 2,5760 sq ft main living area & 3,829 sq ft total under roof. Separate rooms include: Dining Rm, Living Rm, Family Rm, Kitchen & Breakfast area with bay windows onto a 36 ft wide Screen (Florida Rm) Lanai. Large Master Bedroom with door to the Lanai and adjoining Master Bath with separate closets and sink vanities, garden tub and separate shower. The Dining Rm has 2 entrances and a chandelier. The home is equipped with a central Vac system. Laundry Rm has a floor drain & built-in cabinets above and beside the Washer & Dryer. All Kitchen appliances also included. Circle driveway, landscaped areas bordering sidewalk to covered entrance. The rear yard is fenced and landscaped with mature bushes and trees including an oak shade tree and detached patio area. There is plenty of area in the back for a new custom swimming pool. The home is situated on a 100 ft X 176 ft lot. The property is conveniently located to shopping, banks, medical facilities & restaurants.
Location
State FL
County Pasco
Community Heather Place
Zoning RS-2
Rooms
Other Rooms Attic, Family Room, Florida Room, Inside Utility
Interior
Interior Features Built-in Features, Ceiling Fans(s), Central Vaccum, Eat-in Kitchen, Skylight(s), Solid Wood Cabinets, Split Bedroom, Thermostat
Heating Central, Electric, Zoned
Cooling Central Air, Zoned
Flooring Carpet, Laminate, Tile
Fireplace false
Appliance Convection Oven, Dishwasher, Disposal, Dryer, Electric Water Heater, Freezer, Microwave, Range, Range Hood, Refrigerator, Washer
Laundry Inside, Laundry Room
Exterior
Exterior Feature Dog Run, Fence, Lighting, Rain Gutters, Sidewalk
Parking Features Circular Driveway, Driveway, Garage Door Opener, Oversized
Garage Spaces 3.0
Community Features Sidewalks
Utilities Available BB/HS Internet Available, Cable Available, Cable Connected, Electricity Available, Fire Hydrant, Public, Street Lights, Water Available
Roof Type Shingle
Porch Covered, Front Porch, Patio, Porch, Rear Porch, Screened
Attached Garage true
Garage true
Private Pool No
Building
Lot Description City Limits, Sidewalk, Paved
Foundation Slab
Lot Size Range 1/4 Acre to 21779 Sq. Ft.
Sewer Septic Tank
Water Public
Architectural Style Contemporary
Structure Type Block,Stucco
New Construction false
Construction Status Inspections
Others
Pets Allowed Yes
Senior Community No
Ownership Fee Simple
Acceptable Financing Cash, Conventional
Listing Terms Cash, Conventional
Special Listing Condition None
Read Less Info
Want to know what your home might be worth? Contact us for a FREE valuation!

Our team is ready to help you sell your home for the highest possible price ASAP

© 2025 My Florida Regional MLS DBA Stellar MLS. All Rights Reserved.
Bought with CHARLES RUTENBERG REALTY INC
"My job is to find and attract mastery-based advisors to the shop, protect the culture, and make sure everyone is happy! "






