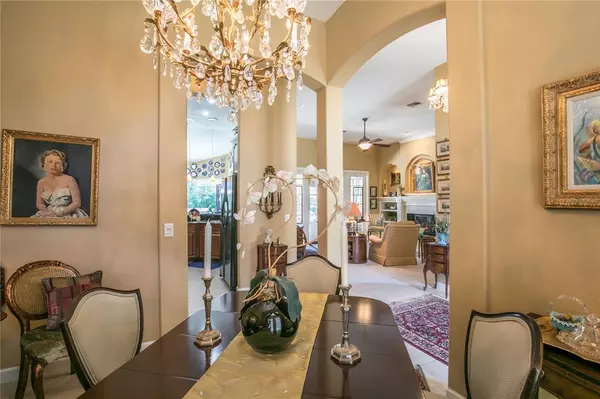$535,000
$535,000
For more information regarding the value of a property, please contact us for a free consultation.
3 Beds
2 Baths
2,112 SqFt
SOLD DATE : 11/22/2021
Key Details
Sold Price $535,000
Property Type Single Family Home
Sub Type Single Family Residence
Listing Status Sold
Purchase Type For Sale
Square Footage 2,112 sqft
Price per Sqft $253
Subdivision Mount Dora Country Club Mount Dora Unit 02
MLS Listing ID G5047191
Sold Date 11/22/21
Bedrooms 3
Full Baths 2
Construction Status Inspections
HOA Fees $75/qua
HOA Y/N Yes
Originating Board Stellar MLS
Year Built 2001
Annual Tax Amount $4,684
Lot Size 9,583 Sqft
Acres 0.22
Lot Dimensions 89x110
Property Description
Interior designer's custom built home in prestigious Country Club of Mount Dora is being offered for the first time. The open floor plan with panoramic views over the lanai and pool onto the golf course bring the beauty of outdoors in. As you enter this meticulously maintained home through beautiful double French doors you find a den/study to your right with French doors for privacy. Across the foyer is the dining room accented with a chandelier from an estate in Atlanta, GA. Plantation shutters with custom toppers are found throughout most of the home. The electric fireplace in the family room is flanked by custom built-ins to display your special treasures and French doors open to the lanai for access to your outdoor living space. The owner's suite is your sanctuary with two large walk in closets, ensuite with dual vanities, Jacuzzi tub and a separate shower with a large rainfall handheld and bench. There is also a single French door for access to the lanai for that late night swim in the heated pool and spa. The kitchen has beautiful cherry cabinets with under counter lighting, quartz countertops with dramatic ogee edges, a walk-in pantry and eat-at bar. The open concept keeps the chef engaged with conversation and the breakfast nook with large aquarium windows provide a great vista of the 2nd fairway! The split bedroom plan offers privacy for your family or guests with two bedrooms and a wonderful bath. Both bathrooms have new high rise toilets. The laundry room has both upper cabinets as well as a built-in sink with space above for hanging clothes. The inviting and very spacious lanai can be accessed from the breakfast nook, the family room or the owner's suite making it a great entertainment area as well as a wonderful quiet space - either way, a fantastic place to enjoy the Florida lifestyle! There is also a large deck storage room off the lanai for pool equipment or outdoor supplies. The curvature of the lot adds to this home's stunning street appeal with added frontage, a side entry oversize garage, a separate drive around the home to the golf cart garage entry and professional landscape lighting for a Hollywood effect in the evenings. The home has a new HVAC (3/2021), the roof was replaced in 2014. Located in the highly sought after Edgewater neighborhood of The Country Club of Mount Dora, just minutes away from historic Mount Dora with its quaint shops, art galleries, marina and wonderful locally owned restaurants and less than ten minutes to the 453 interchange making travel to Orlando a breeze - this home is perfectly located! Call today for your private showing and spend your winters in sunny Florida. Room Feature: Linen Closet In Bath (Primary Bathroom).
Location
State FL
County Lake
Community Mount Dora Country Club Mount Dora Unit 02
Zoning PUD
Interior
Interior Features Built-in Features, Ceiling Fans(s), High Ceilings, Pest Guard System, Split Bedroom, Stone Counters, Walk-In Closet(s), Window Treatments
Heating Central, Electric
Cooling Central Air
Flooring Carpet, Tile
Fireplaces Type Electric, Living Room
Fireplace true
Appliance Dishwasher, Disposal, Dryer, Electric Water Heater, Microwave, Range, Refrigerator, Washer
Laundry Laundry Room
Exterior
Exterior Feature French Doors, Irrigation System, Lighting, Rain Gutters, Sidewalk, Storage
Garage Spaces 2.0
Pool Gunite, Heated, In Ground, Lighting, Pool Sweep, Screen Enclosure
Community Features Deed Restrictions, Golf Carts OK, Golf, Park, Playground, Sidewalks
Utilities Available BB/HS Internet Available, Cable Connected, Electricity Connected, Fire Hydrant, Sewer Connected, Street Lights, Underground Utilities, Water Connected
View Golf Course
Roof Type Shingle
Attached Garage true
Garage true
Private Pool Yes
Building
Lot Description On Golf Course
Story 1
Entry Level One
Foundation Slab
Lot Size Range 0 to less than 1/4
Sewer Public Sewer
Water Public
Structure Type Brick,Stucco
New Construction false
Construction Status Inspections
Others
Pets Allowed Yes
HOA Fee Include Management,Security
Senior Community No
Ownership Fee Simple
Monthly Total Fees $75
Acceptable Financing Cash, Conventional
Membership Fee Required Required
Listing Terms Cash, Conventional
Num of Pet 2
Special Listing Condition None
Read Less Info
Want to know what your home might be worth? Contact us for a FREE valuation!

Our team is ready to help you sell your home for the highest possible price ASAP

© 2024 My Florida Regional MLS DBA Stellar MLS. All Rights Reserved.
Bought with EXP REALTY LLC

"My job is to find and attract mastery-based advisors to the shop, protect the culture, and make sure everyone is happy! "






