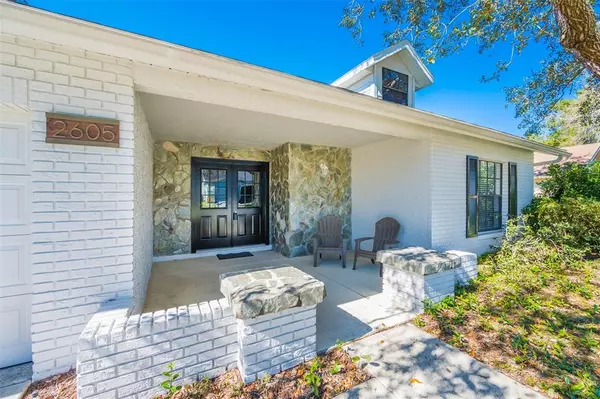$250,000
$239,000
4.6%For more information regarding the value of a property, please contact us for a free consultation.
2 Beds
2 Baths
1,426 SqFt
SOLD DATE : 12/06/2021
Key Details
Sold Price $250,000
Property Type Single Family Home
Sub Type Single Family Residence
Listing Status Sold
Purchase Type For Sale
Square Footage 1,426 sqft
Price per Sqft $175
Subdivision Timber Pines
MLS Listing ID U8143272
Sold Date 12/06/21
Bedrooms 2
Full Baths 2
Construction Status Inspections
HOA Fees $266/mo
HOA Y/N Yes
Year Built 1987
Annual Tax Amount $2,899
Lot Size 6,534 Sqft
Acres 0.15
Property Description
Move In Ready! Well Maintained 2 Bedroom 2 Bath 2 Car Garage Home Located in Beautiful Timber Pines, Spring Hill's Premier Community! With a Freshly Painted Interior, Your New Home Has Spacious Interior Features Starting with an Attractive Double Door Entry. Notice Right Away the Open Floor Plan. Lots of New Features Beginning With Rich Vinyl Plank Flooring in the Big Living Room. Separate Dining Room as Well. The Kitchen Features an Eat-In Area with a Panoramic Window Overlooking Your Back Yard, So You Can Enjoy Your Morning Coffee. The Kitchen Also Features a Closet Pantry, and All New Stainless Steel Appliances Including Refrigerator, Glass Top Range, Microwave and Dishwasher. This Home Also Features a Unique Split Floor Plan for Privacy and Convenience. Two Very Spacious Bedrooms with Plush Brand-New Carpet. The Master Suite Features 2 Walk In Closets and an Ensuite Bath. Exit Through the Sliders Into The Big Lanai! New Flooring Here as Well with More Views of Your Back Yard! Don't Forget Your Big 2-Car Garage! What More Do You Need? After All You Are Now a Member of Timber Pines! Timber Pines Offers Four Separate Golf Courses, Eight Different Tennis Courts, and Two Heated Community Pools. Plus, Bocce, Shuffleboard, Horseshoes, Water Aerobics, Exercise Classes and So Much More. Check Out the Timber Pines Website https://www.timberpines.com/home.aspx . Just Minutes to US 19, With a Host of Shopping and Dining Possibilities. See This Home Today!
Location
State FL
County Hernando
Community Timber Pines
Zoning RES
Rooms
Other Rooms Florida Room
Interior
Interior Features Ceiling Fans(s), Eat-in Kitchen, Open Floorplan, Split Bedroom, Walk-In Closet(s), Window Treatments
Heating Central, Electric
Cooling Central Air
Flooring Carpet, Ceramic Tile, Vinyl
Furnishings Unfurnished
Fireplace false
Appliance Dishwasher, Electric Water Heater, Microwave, Range, Refrigerator
Laundry In Garage
Exterior
Exterior Feature Rain Gutters, Sliding Doors
Garage Spaces 2.0
Community Features Fitness Center, Gated, Golf Carts OK, Golf, Park, Pool, Tennis Courts
Utilities Available Electricity Connected
Roof Type Shingle
Porch Enclosed, Rear Porch
Attached Garage true
Garage true
Private Pool No
Building
Story 1
Entry Level One
Foundation Slab
Lot Size Range 0 to less than 1/4
Sewer Public Sewer
Water Public
Structure Type Block
New Construction false
Construction Status Inspections
Schools
Middle Schools Fox Chapel Middle School
High Schools Weeki Wachee High School
Others
Pets Allowed Yes
HOA Fee Include Guard - 24 Hour,Cable TV,Pool,Internet
Senior Community Yes
Ownership Fee Simple
Monthly Total Fees $266
Acceptable Financing Cash, Conventional, VA Loan
Membership Fee Required Required
Listing Terms Cash, Conventional, VA Loan
Special Listing Condition None
Read Less Info
Want to know what your home might be worth? Contact us for a FREE valuation!

Our team is ready to help you sell your home for the highest possible price ASAP

© 2024 My Florida Regional MLS DBA Stellar MLS. All Rights Reserved.
Bought with STELLAR NON-MEMBER OFFICE
"My job is to find and attract mastery-based advisors to the shop, protect the culture, and make sure everyone is happy! "






