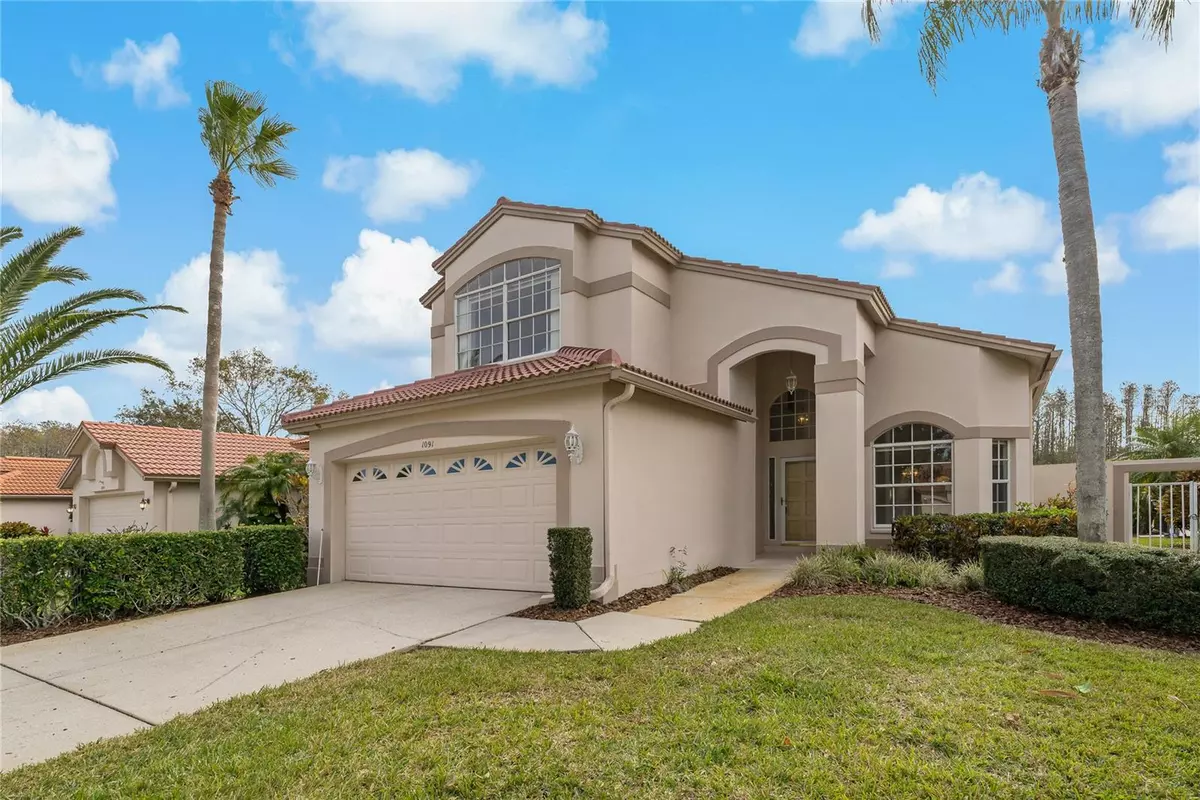3 Beds
3 Baths
2,858 SqFt
3 Beds
3 Baths
2,858 SqFt
Key Details
Property Type Single Family Home
Sub Type Single Family Residence
Listing Status Pending
Purchase Type For Sale
Square Footage 2,858 sqft
Price per Sqft $178
Subdivision Crescent Oaks Country Club Ph 1
MLS Listing ID W7871030
Bedrooms 3
Full Baths 2
Half Baths 1
Construction Status Appraisal,Financing,Inspections
HOA Fees $187/mo
HOA Y/N Yes
Originating Board Stellar MLS
Year Built 1990
Annual Tax Amount $4,042
Lot Size 6,534 Sqft
Acres 0.15
Lot Dimensions 46x135x52x136
Property Description
Location
State FL
County Pinellas
Community Crescent Oaks Country Club Ph 1
Zoning RPD-0.5
Rooms
Other Rooms Loft
Interior
Interior Features Ceiling Fans(s), Eat-in Kitchen, High Ceilings, Kitchen/Family Room Combo, Open Floorplan, Primary Bedroom Main Floor, Split Bedroom, Stone Counters, Thermostat, Vaulted Ceiling(s), Walk-In Closet(s), Window Treatments
Heating Central, Electric, Heat Pump
Cooling Central Air
Flooring Carpet, Ceramic Tile, Linoleum
Fireplaces Type Living Room, Wood Burning
Furnishings Unfurnished
Fireplace true
Appliance Dishwasher, Disposal, Dryer, Electric Water Heater, Microwave, Range, Range Hood, Refrigerator, Washer, Water Softener
Laundry Inside, Laundry Room
Exterior
Exterior Feature French Doors, Irrigation System, Private Mailbox, Rain Gutters, Sidewalk, Sliding Doors
Parking Features Driveway, Garage Door Opener
Garage Spaces 2.0
Community Features Clubhouse, Deed Restrictions, Gated Community - Guard, Golf Carts OK, Golf, Irrigation-Reclaimed Water, Restaurant, Sidewalks, Tennis Courts
Utilities Available BB/HS Internet Available, Electricity Connected, Phone Available, Sewer Connected, Water Connected
Amenities Available Clubhouse, Fence Restrictions, Gated, Golf Course, Pickleball Court(s), Security, Tennis Court(s)
View Y/N Yes
View Golf Course, Trees/Woods, Water
Roof Type Tile
Porch Enclosed, Rear Porch, Screened
Attached Garage true
Garage true
Private Pool No
Building
Lot Description Landscaped, On Golf Course, Sidewalk, Paved
Entry Level Two
Foundation Slab
Lot Size Range 0 to less than 1/4
Sewer Public Sewer
Water Public
Architectural Style Florida
Structure Type Block,Stucco
New Construction false
Construction Status Appraisal,Financing,Inspections
Schools
Elementary Schools Brooker Creek Elementary-Pn
Middle Schools Tarpon Springs Middle-Pn
High Schools East Lake High-Pn
Others
Pets Allowed Breed Restrictions, Cats OK, Dogs OK, Yes
HOA Fee Include Guard - 24 Hour,Escrow Reserves Fund,Maintenance Grounds
Senior Community No
Ownership Fee Simple
Monthly Total Fees $342
Acceptable Financing Cash, Conventional, FHA, VA Loan
Membership Fee Required Required
Listing Terms Cash, Conventional, FHA, VA Loan
Special Listing Condition None

"My job is to find and attract mastery-based advisors to the shop, protect the culture, and make sure everyone is happy! "






