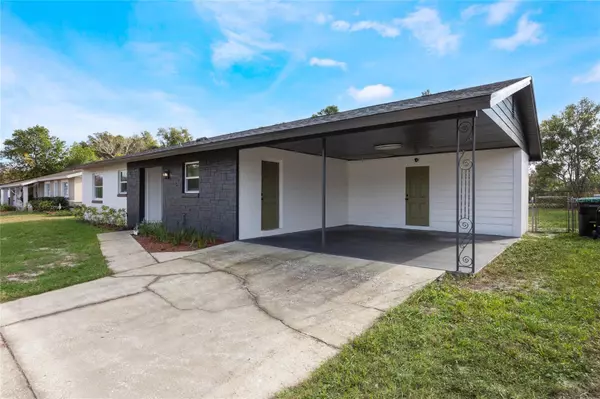3 Beds
2 Baths
948 SqFt
3 Beds
2 Baths
948 SqFt
Key Details
Property Type Single Family Home
Sub Type Single Family Residence
Listing Status Active
Purchase Type For Sale
Square Footage 948 sqft
Price per Sqft $321
Subdivision Shelton Terrace Rep
MLS Listing ID O6268176
Bedrooms 3
Full Baths 1
Half Baths 1
HOA Y/N No
Originating Board Stellar MLS
Year Built 1972
Annual Tax Amount $495
Lot Size 7,840 Sqft
Acres 0.18
Property Description
The open concept kitchen is a true highlight, showcasing sleek 36" cabinets, beautiful granite countertops, stainless steel appliances, and a trendy backsplash that adds a touch of sophistication. Whether you're cooking a family meal or hosting guests, this space is both functional and stylish.
Both bathrooms have been updated with modern tile work and granite countertops, creating a spa-like atmosphere that's sure to impress.
Step outside to enjoy the large backyard with plenty of space for outdoor activities, gardening, or creating your dream backyard oasis, all without the worry of rear neighbors.
This home has been thoughtfully updated with brand-new flooring throughout, fresh interior paint, new interior doors and hardware, and textured ceilings. Ceiling fans in every bedroom ensure comfort year-round, while new light fixtures throughout add a modern touch. You'll also benefit from new A/C ductwork, a new A/C condenser, newer windows, and recently updated plumbing and electrical systems, including panels, wiring, and outlets. Plus, a brand-new roof was installed in April 2024 for added peace of mind.
Location
State FL
County Orange
Community Shelton Terrace Rep
Zoning R-1A
Rooms
Other Rooms Attic
Interior
Interior Features Ceiling Fans(s), Eat-in Kitchen, Open Floorplan, Stone Counters, Thermostat
Heating Central, Electric
Cooling Central Air
Flooring Luxury Vinyl, Tile
Furnishings Negotiable
Fireplace false
Appliance Dishwasher, Disposal, Electric Water Heater, Microwave, Range, Refrigerator
Laundry Electric Dryer Hookup, Laundry Room
Exterior
Exterior Feature Private Mailbox, Sliding Doors
Fence Chain Link, Fenced
Utilities Available Cable Available, Electricity Available, Phone Available, Sewer Available, Water Available
Roof Type Shingle
Porch Other
Attached Garage false
Garage false
Private Pool No
Building
Lot Description In County, Sidewalk, Paved
Story 1
Entry Level One
Foundation Slab
Lot Size Range 0 to less than 1/4
Sewer Public Sewer
Water Public
Structure Type Block,Wood Siding
New Construction false
Schools
Elementary Schools Mollie Ray Elem
Middle Schools Meadowbrook Middle
High Schools Evans High
Others
Pets Allowed Cats OK, Dogs OK
Senior Community No
Pet Size Large (61-100 Lbs.)
Ownership Fee Simple
Acceptable Financing Cash, Conventional, FHA, VA Loan
Membership Fee Required None
Listing Terms Cash, Conventional, FHA, VA Loan
Num of Pet 2
Special Listing Condition None

"My job is to find and attract mastery-based advisors to the shop, protect the culture, and make sure everyone is happy! "






