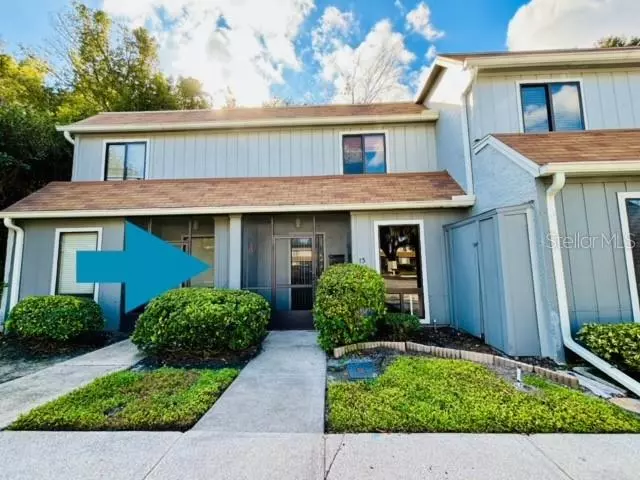
2 Beds
2 Baths
1,080 SqFt
2 Beds
2 Baths
1,080 SqFt
Key Details
Property Type Condo
Sub Type Condominium
Listing Status Active
Purchase Type For Sale
Square Footage 1,080 sqft
Price per Sqft $166
Subdivision Bay Tree Sec 10
MLS Listing ID O6265827
Bedrooms 2
Full Baths 1
Half Baths 1
Condo Fees $414
HOA Fees $404/ann
HOA Y/N Yes
Originating Board Stellar MLS
Year Built 1973
Annual Tax Amount $1,656
Lot Size 871 Sqft
Acres 0.02
Property Description
Location
State FL
County Seminole
Community Bay Tree Sec 10
Zoning PUD
Rooms
Other Rooms Inside Utility, Storage Rooms
Interior
Interior Features Ceiling Fans(s), Living Room/Dining Room Combo
Heating Central
Cooling Central Air
Flooring Laminate, Tile
Furnishings Unfurnished
Fireplace false
Appliance Dishwasher, Dryer, Range, Refrigerator, Washer
Laundry Upper Level
Exterior
Exterior Feature Irrigation System, Lighting, Private Mailbox, Rain Gutters, Sidewalk, Sliding Doors
Parking Features Assigned
Community Features Buyer Approval Required, Clubhouse, Deed Restrictions, Irrigation-Reclaimed Water, Park, Playground, Pool, Sidewalks, Tennis Courts
Utilities Available BB/HS Internet Available, Cable Available, Street Lights
Amenities Available Cable TV, Fence Restrictions, Maintenance, Pickleball Court(s), Trail(s), Vehicle Restrictions
Roof Type Membrane,Shingle
Porch Front Porch, Rear Porch
Garage false
Private Pool No
Building
Story 2
Entry Level Two
Foundation Slab
Sewer Public Sewer
Water Public
Structure Type Stucco,Wood Siding
New Construction false
Schools
Elementary Schools Highlands Elementary
Middle Schools South Seminole Middle
High Schools Winter Springs High
Others
Pets Allowed Breed Restrictions, Number Limit, Size Limit, Yes
HOA Fee Include Cable TV,Pool,Insurance,Internet,Maintenance Structure,Maintenance Grounds,Management,Pest Control
Senior Community No
Pet Size Very Small (Under 15 Lbs.)
Ownership Condominium
Monthly Total Fees $481
Acceptable Financing Cash, Conventional
Membership Fee Required Required
Listing Terms Cash, Conventional
Num of Pet 2
Special Listing Condition None


"My job is to find and attract mastery-based advisors to the shop, protect the culture, and make sure everyone is happy! "






