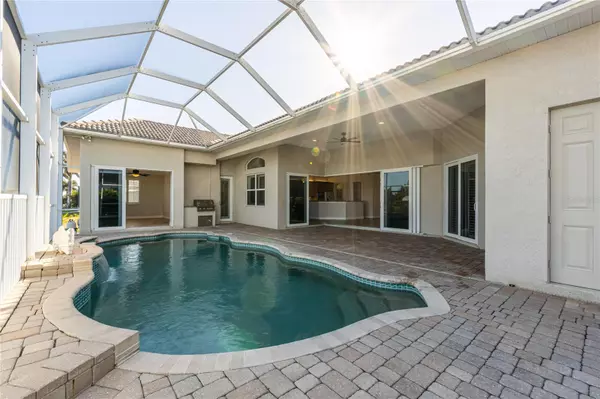
3 Beds
3 Baths
2,815 SqFt
3 Beds
3 Baths
2,815 SqFt
Key Details
Property Type Single Family Home
Sub Type Single Family Residence
Listing Status Active
Purchase Type For Sale
Square Footage 2,815 sqft
Price per Sqft $275
Subdivision South Gufl Cove
MLS Listing ID D6139221
Bedrooms 3
Full Baths 2
Half Baths 1
HOA Y/N No
Originating Board Stellar MLS
Year Built 2008
Annual Tax Amount $10,523
Lot Size 10,018 Sqft
Acres 0.23
Property Description
Step inside and be greeted by the spacious and inviting open floor plan that seamlessly blends indoor and outdoor living, with beautiful tray ceilings in the great room, primary bedroom, and formal dining room, ideal for both family living and entertaining. The light-filled great room is perfect for relaxing after a long day or hosting guests, with ample room for a large sectional or your favorite furnishings. Large windows throughout the home provide abundant natural light, creating a warm and welcoming atmosphere.
The well-appointed kitchen is a true standout, with plenty of granite counter space, stylish cabinetry with walk-in pantry, and a convenient breakfast bar. Whether you're preparing a quick meal for the family or hosting a dinner party, this kitchen is equipped to handle it all. The adjacent dining areas is perfect for casual meals or formal gatherings, with direct access to the outdoor space.
The master suite is a private retreat, featuring two generous his & her walk-in closets and a beautiful spacious en-suite bathroom.
The master bath includes a dual entry shower, his & her sinks, and soaking tub for a spa-like experience. The additional two bedrooms are spacious with one walk-in closet, offering flexibility for guests, with easy access to the second full bathroom. The spacious bonus room with access to the pool deck and canal can be a dream office or a spectacular game room.
One of the highlights of this property is the expansive screened-in lanai, ideal for enjoying the Florida weather year-round. Whether you're sipping your morning coffee, hosting a BBQ, or simply unwinding after a busy day, this outdoor space provides the perfect setting for outdoor living. The backyard offers plenty of space for gardening, pets, or future plans, and there is no HOA, allowing you the freedom to make this home truly your own.
Just minutes away from shopping, dining, entertainment, and outdoor enthusiasts will love being close to beaches, boating, fishing, and nature preserves. For those who enjoy golf, there are multiple courses nearby, providing ample options to stay active while soaking up the Florida sunshine. Additionally, easy access to I-75 makes commuting to nearby cities, including Sarasota and Fort Myers, a breeze.
For those looking to invest, this property is an excellent opportunity as a seasonal rental or vacation home. With its spacious layout, modern amenities, and prime location, it's sure to be a highly sought-after rental property.
Other features include a 3-car garage with plenty of storage space, and a well-maintained interior with fresh paint. Whether you’re looking for a place to call home year-round or a winter getaway, this property is sure to impress.
Don’t miss the chance to make 15140 Alsask Circle your own slice of paradise in sunny Port Charlotte, FL.
Location
State FL
County Charlotte
Community South Gufl Cove
Zoning RSF3.5
Interior
Interior Features Ceiling Fans(s), Central Vaccum, Crown Molding, Eat-in Kitchen, High Ceilings, Kitchen/Family Room Combo, Open Floorplan, Primary Bedroom Main Floor, Solid Surface Counters, Split Bedroom, Tray Ceiling(s), Walk-In Closet(s)
Heating Electric
Cooling Central Air
Flooring Ceramic Tile
Furnishings Unfurnished
Fireplace false
Appliance Built-In Oven, Cooktop, Dishwasher, Disposal, Dryer, Electric Water Heater, Exhaust Fan, Microwave, Refrigerator, Washer
Laundry Laundry Room
Exterior
Exterior Feature Outdoor Grill, Private Mailbox
Garage Spaces 3.0
Pool In Ground
Community Features Clubhouse, Deed Restrictions
Utilities Available Electricity Connected, Mini Sewer, Sewer Connected, Water Connected
Waterfront Description Canal - Brackish,Canal - Saltwater
View Y/N Yes
Water Access Yes
Water Access Desc Canal - Brackish,Canal - Saltwater
View Pool, Water
Roof Type Tile
Attached Garage true
Garage true
Private Pool Yes
Building
Story 1
Entry Level One
Foundation Slab
Lot Size Range 0 to less than 1/4
Sewer Public Sewer
Water Public
Structure Type Stucco
New Construction false
Schools
Elementary Schools Myakka River Elementary
Middle Schools L.A. Ainger Middle
High Schools Lemon Bay High
Others
Pets Allowed Yes
Senior Community Yes
Ownership Fee Simple
Acceptable Financing Cash, Conventional
Membership Fee Required Optional
Listing Terms Cash, Conventional
Special Listing Condition None


"My job is to find and attract mastery-based advisors to the shop, protect the culture, and make sure everyone is happy! "






