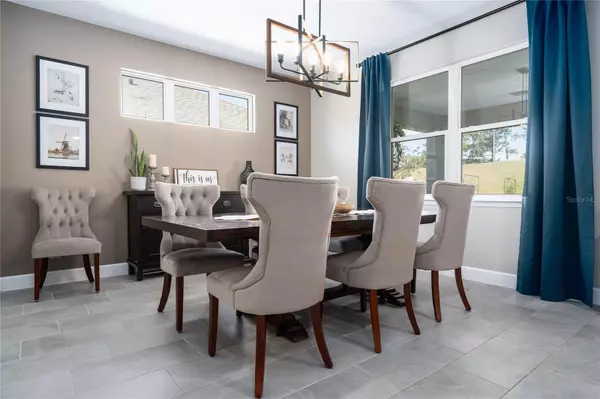
3 Beds
3 Baths
2,384 SqFt
3 Beds
3 Baths
2,384 SqFt
Key Details
Property Type Single Family Home
Sub Type Single Family Residence
Listing Status Active
Purchase Type For Sale
Square Footage 2,384 sqft
Price per Sqft $234
Subdivision Victoria Hills Ph 3
MLS Listing ID V4939720
Bedrooms 3
Full Baths 3
HOA Fees $553/qua
HOA Y/N Yes
Originating Board Stellar MLS
Year Built 2019
Annual Tax Amount $3,619
Lot Size 10,018 Sqft
Acres 0.23
Property Description
Step through the front door and be greeted by an abundance of natural light, gleaming tile, and a spacious open-concept design. The living room impresses with its elegant tray ceiling and triple sliding glass doors, seamlessly connecting to the expansive covered back patio with pavers.
The gourmet kitchen is a chef’s dream, featuring stone countertops, a natural gas range, and an oversized kitchen island perfect for entertaining. The owner’s suite offers a tranquil retreat with its tray ceiling and spa-like ensuite bathroom, complete with a walk-in tile shower, dual vanities, and a generous walk-in closet.
Designed for privacy, this home features a thoughtful 3-way split layout. The second bedroom includes a private bathroom, while the third bedroom is perfectly positioned for guests. A versatile bonus room off the kitchen provides options for a home office, entertainment space, or formal dining.
Victoria Park offers a wealth of amenities, including multiple community pools, fitness centers, walking trails, and the renowned Victoria Hills Golf Course. The HOA provides cable TV, internet, irrigation, and access to the community’s impressive array of facilities.
Don’t miss this rare opportunity to own a piece of paradise—call today to schedule your private showing!
All Realtor Information and Measurements Intended to be Accurate but not Guaranteed. Buyer and Buyers Agent to verify all Property uses including Zoned Schools, HOA, Pets, Measurements, Lease Restrictions and Zoning as well as any other Intended Uses. ***
Location
State FL
County Volusia
Community Victoria Hills Ph 3
Zoning R1
Rooms
Other Rooms Den/Library/Office
Interior
Interior Features Ceiling Fans(s), Open Floorplan, Split Bedroom, Stone Counters, Thermostat, Tray Ceiling(s), Walk-In Closet(s)
Heating Central
Cooling Central Air
Flooring Tile, Vinyl
Furnishings Unfurnished
Fireplace false
Appliance Dishwasher, Gas Water Heater, Microwave, Range
Laundry Inside, Laundry Room
Exterior
Exterior Feature Irrigation System, Lighting, Sidewalk, Sliding Doors
Parking Features Garage Door Opener, Golf Cart Garage
Garage Spaces 3.0
Community Features Clubhouse, Deed Restrictions, Fitness Center, Golf Carts OK, Golf, Irrigation-Reclaimed Water, Playground, Pool, Sidewalks, Tennis Courts
Utilities Available BB/HS Internet Available, Cable Available, Electricity Connected, Fire Hydrant, Natural Gas Connected, Sewer Connected, Street Lights, Water Connected
Amenities Available Cable TV, Fitness Center, Pickleball Court(s), Playground, Pool, Recreation Facilities, Tennis Court(s)
Roof Type Shingle
Porch Covered, Patio, Rear Porch
Attached Garage true
Garage true
Private Pool No
Building
Lot Description Paved
Entry Level One
Foundation Slab
Lot Size Range 0 to less than 1/4
Sewer Public Sewer
Water Public
Structure Type Block
New Construction false
Others
Pets Allowed Yes
HOA Fee Include Cable TV,Common Area Taxes,Pool,Internet,Management,Recreational Facilities
Senior Community No
Ownership Fee Simple
Monthly Total Fees $184
Acceptable Financing Cash, Conventional, FHA, VA Loan
Membership Fee Required Required
Listing Terms Cash, Conventional, FHA, VA Loan
Special Listing Condition None


"My job is to find and attract mastery-based advisors to the shop, protect the culture, and make sure everyone is happy! "






