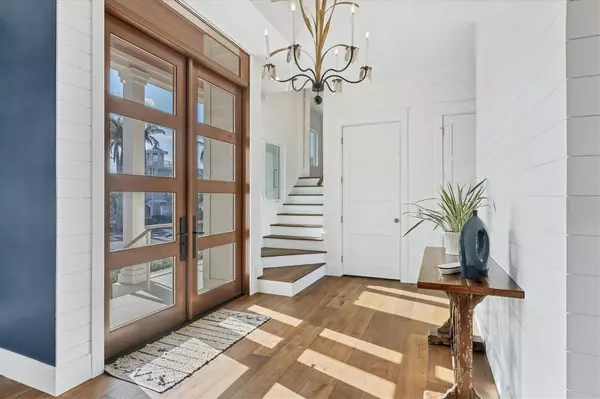
4 Beds
5 Baths
4,008 SqFt
4 Beds
5 Baths
4,008 SqFt
Key Details
Property Type Single Family Home
Sub Type Single Family Residence
Listing Status Active
Purchase Type For Sale
Square Footage 4,008 sqft
Price per Sqft $2,295
Subdivision Harbor Drive Waterways
MLS Listing ID D6139190
Bedrooms 4
Full Baths 5
HOA Y/N No
Originating Board Stellar MLS
Year Built 2024
Annual Tax Amount $22,455
Lot Size 8,276 Sqft
Acres 0.19
Lot Dimensions 80x104x82x105
Property Description
The top floor offers a centrally located wine and coffee bar and lounge area, perfect for relaxation. The luxurious primary suite includes an adjoining office or nursery, complete with a private bay view terrace. Two additional guest bedrooms, each with a luxurious bathroom, share the family/media room.
The lushly landscaped backyard spotlights the sparkling saltwater pool and spa. For boating enthusiasts, a private dock with three boat slips, one equipped with a 20,000 lb lift, provides direct access to Charlotte Harbor and the Gulf of Mexico. Nearby Boca Grande Marina offers yacht dockage, restaurant, bar and ships store.
Superior quality finishes throughout including engineered oak wood flooring, cable railing, Eastern Architectural Systems Hurricane Impact Casement Windows, concrete composite siding, Ipe decking, and a convenient elevator. The home also offers ample storage space and a three-car garage. Located just minutes from the charming downtown area of Boca Grande, with its world-class beaches, renowned dining, and shopping, this residence offers the ultimate island lifestyle.
Location
State FL
County Lee
Community Harbor Drive Waterways
Zoning RS-1
Rooms
Other Rooms Den/Library/Office, Family Room, Formal Dining Room Separate, Great Room
Interior
Interior Features Cathedral Ceiling(s), Ceiling Fans(s), Eat-in Kitchen, Elevator, High Ceilings, Kitchen/Family Room Combo, Open Floorplan, PrimaryBedroom Upstairs, Solid Surface Counters, Solid Wood Cabinets, Stone Counters, Thermostat, Vaulted Ceiling(s), Walk-In Closet(s), Wet Bar
Heating Central
Cooling Central Air
Flooring Ceramic Tile, Hardwood, Tile
Furnishings Unfurnished
Fireplace false
Appliance Bar Fridge, Built-In Oven, Convection Oven, Dishwasher, Dryer, Exhaust Fan, Ice Maker, Microwave, Range, Range Hood, Refrigerator, Tankless Water Heater, Washer, Wine Refrigerator
Laundry Laundry Room
Exterior
Exterior Feature Irrigation System, Lighting, Outdoor Grill, Outdoor Kitchen, Sliding Doors
Parking Features Ground Level, Under Building
Garage Spaces 3.0
Fence Vinyl
Pool Gunite, Heated, Pool Alarm, Salt Water
Community Features None
Utilities Available BB/HS Internet Available, Electricity Connected, Propane, Sewer Connected, Water Connected
Waterfront Description Canal - Saltwater
View Y/N Yes
Water Access Yes
Water Access Desc Canal - Saltwater
View Water
Roof Type Metal
Porch Covered, Patio, Rear Porch, Screened
Attached Garage true
Garage true
Private Pool Yes
Building
Lot Description Near Marina, Paved
Entry Level Multi/Split
Foundation Stem Wall
Lot Size Range 0 to less than 1/4
Sewer Public Sewer
Water Public
Architectural Style Key West
Structure Type HardiPlank Type
New Construction true
Schools
Elementary Schools The Island School
Middle Schools L.A. Ainger Middle
High Schools Lemon Bay High
Others
Senior Community No
Ownership Fee Simple
Acceptable Financing Cash
Listing Terms Cash
Special Listing Condition None


"My job is to find and attract mastery-based advisors to the shop, protect the culture, and make sure everyone is happy! "






