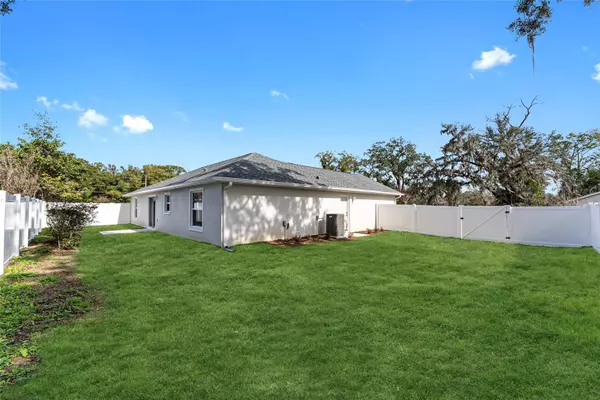
3 Beds
2 Baths
1,335 SqFt
3 Beds
2 Baths
1,335 SqFt
Key Details
Property Type Single Family Home
Sub Type Single Family Residence
Listing Status Active
Purchase Type For Sale
Square Footage 1,335 sqft
Price per Sqft $265
Subdivision Autumn Oaks
MLS Listing ID OM688821
Bedrooms 3
Full Baths 2
HOA Y/N No
Originating Board Stellar MLS
Year Built 2022
Annual Tax Amount $4,253
Lot Size 9,147 Sqft
Acres 0.21
Lot Dimensions 112x80
Property Description
As you step inside, you'll be greeted by a bright and airy open floor plan that promotes a seamless flow throughout the living spaces. The freshly painted interior exudes a contemporary vibe, highlighted by stylish fixtures and premium flooring that create an inviting atmosphere.
The heart of the home — the kitchen — is a chef’s delight! This culinary oasis boasts elegant granite countertops, state-of-the-art stainless steel appliances, a chic subway tile backsplash, and a convenient garbage disposal housed within the sleek drop-in sink. You'll love the 10-foot breakfast bar that’s perfect for casual dining or entertaining guests.
Retreat to the serene primary bedroom, designed for relaxation and comfort. This tranquil space features a luxurious en-suite bathroom complete with dual vanities, a spacious walk-in shower, and a sizable walk-in closet for all your storage needs. On the opposite side of the home, you'll find two generous guest bedrooms, each equipped with walk-in closets, providing ample space for family or visitors. These rooms share a stylish guest bathroom featuring a 5-foot granite-topped vanity and a convenient combo tub/shower.
Practicality meets comfort with a two-car garage that offers direct access to the home, plus an additional side entry door leading to the side yard. Enjoy peace of mind in this deed-restricted community, complete with lovely sidewalks to stroll without the burden of HOA fees. Embrace the vibrant lifestyle that Ocala, FL, has to show in this beautifully appointed residence. Don’t miss the chance to call this immaculate home your own!
Location
State FL
County Marion
Community Autumn Oaks
Zoning R1A
Interior
Interior Features Open Floorplan, Primary Bedroom Main Floor, Solid Wood Cabinets, Split Bedroom, Stone Counters, Thermostat
Heating Central, Heat Pump
Cooling Central Air
Flooring Luxury Vinyl, Tile
Furnishings Unfurnished
Fireplace false
Appliance Convection Oven, Dishwasher, Dryer, Electric Water Heater, Microwave, Refrigerator, Washer
Laundry Laundry Room
Exterior
Exterior Feature Irrigation System, Lighting
Garage Spaces 2.0
Fence Vinyl
Utilities Available BB/HS Internet Available, Cable Available, Electricity Connected, Sewer Connected, Sprinkler Meter, Water Connected
Roof Type Shingle
Porch None
Attached Garage true
Garage true
Private Pool No
Building
Lot Description Corner Lot
Story 1
Entry Level One
Foundation Slab
Lot Size Range 0 to less than 1/4
Sewer Public Sewer
Water Public
Structure Type Stucco
New Construction false
Others
Senior Community No
Ownership Fee Simple
Special Listing Condition None


"My job is to find and attract mastery-based advisors to the shop, protect the culture, and make sure everyone is happy! "






