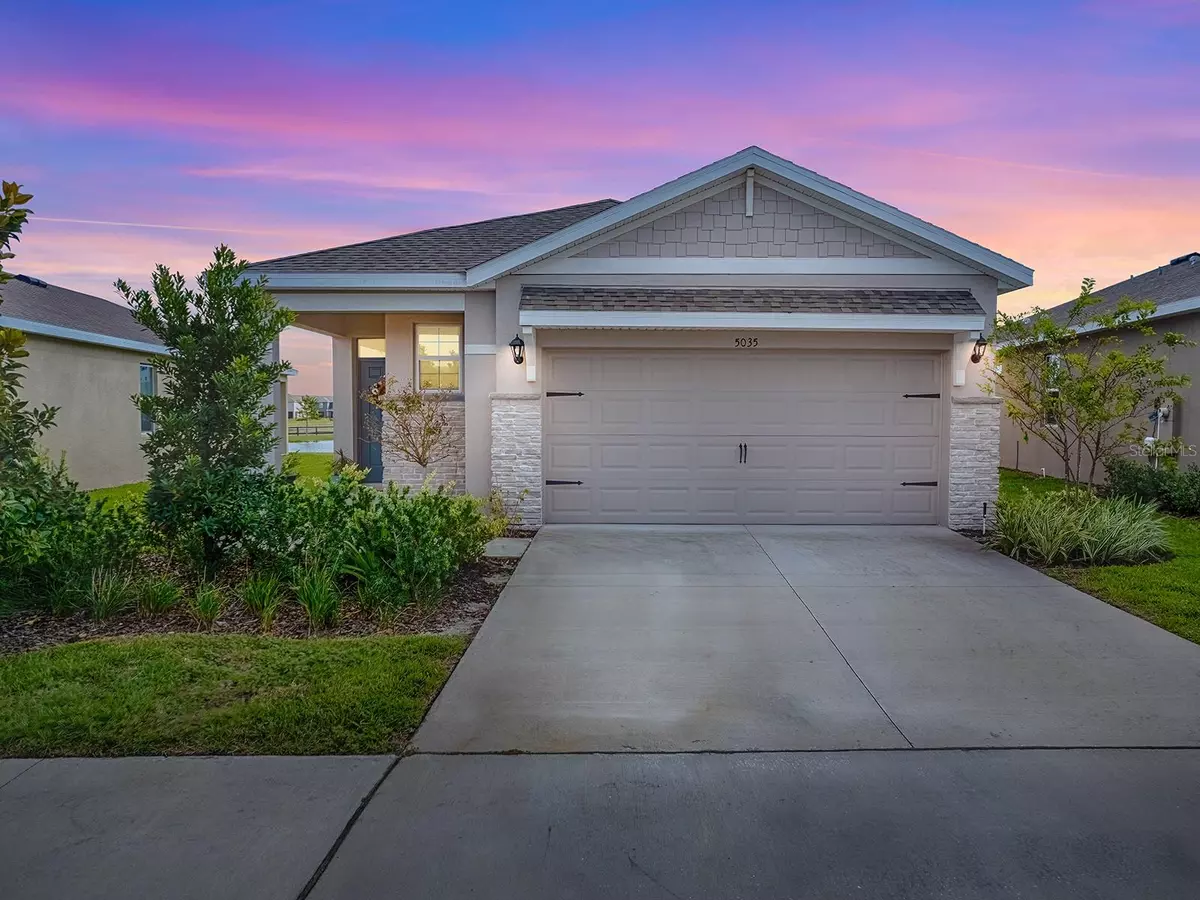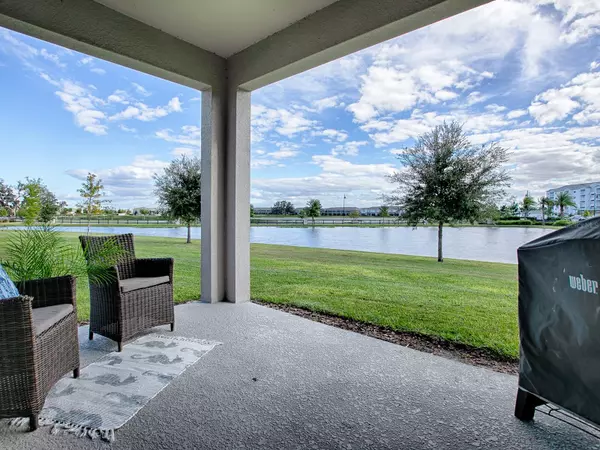
3 Beds
2 Baths
1,614 SqFt
3 Beds
2 Baths
1,614 SqFt
Key Details
Property Type Single Family Home
Sub Type Single Family Residence
Listing Status Active
Purchase Type For Sale
Square Footage 1,614 sqft
Price per Sqft $205
Subdivision Beaumont Ph 2 & 3
MLS Listing ID G5088111
Bedrooms 3
Full Baths 2
HOA Fees $402/qua
HOA Y/N Yes
Originating Board Stellar MLS
Year Built 2023
Annual Tax Amount $3,056
Lot Size 5,662 Sqft
Acres 0.13
Property Description
Location
State FL
County Sumter
Community Beaumont Ph 2 & 3
Zoning R1
Interior
Interior Features Open Floorplan, Smart Home, Stone Counters, Window Treatments
Heating Electric, Heat Pump
Cooling Central Air
Flooring Carpet, Ceramic Tile
Fireplace false
Appliance Disposal, Electric Water Heater, Microwave, Range, Range Hood, Refrigerator
Laundry Electric Dryer Hookup, Inside, Laundry Room
Exterior
Exterior Feature Irrigation System, Sliding Doors
Garage Spaces 2.0
Community Features Buyer Approval Required, Clubhouse, Fitness Center, Gated Community - No Guard, Pool
Utilities Available BB/HS Internet Available, Cable Connected, Electricity Connected, Public, Sewer Connected, Street Lights, Water Connected
Amenities Available Clubhouse, Fitness Center, Gated, Pickleball Court(s)
View Y/N Yes
View Water
Roof Type Shingle
Attached Garage true
Garage true
Private Pool No
Building
Entry Level One
Foundation Slab
Lot Size Range 0 to less than 1/4
Sewer Public Sewer
Water Public
Structure Type Block,Stucco
New Construction false
Schools
Elementary Schools Wildwood Elementary
Middle Schools Wildwood Middle
High Schools Wildwood High
Others
Pets Allowed Yes
HOA Fee Include Cable TV,Common Area Taxes,Pool,Internet,Maintenance Grounds,Management,Pest Control,Recreational Facilities
Senior Community No
Ownership Fee Simple
Monthly Total Fees $134
Acceptable Financing Cash, Conventional, FHA, VA Loan
Membership Fee Required Required
Listing Terms Cash, Conventional, FHA, VA Loan
Special Listing Condition None


"My job is to find and attract mastery-based advisors to the shop, protect the culture, and make sure everyone is happy! "






