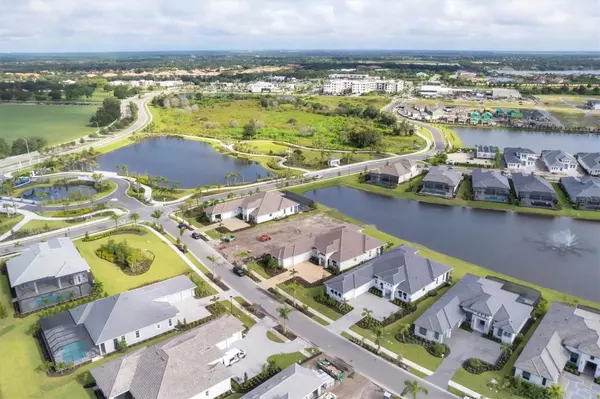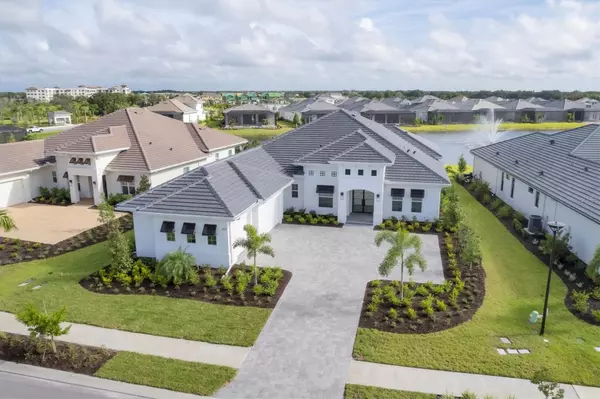
4 Beds
4 Baths
3,754 SqFt
4 Beds
4 Baths
3,754 SqFt
Key Details
Property Type Single Family Home
Sub Type Single Family Residence
Listing Status Active
Purchase Type For Sale
Square Footage 3,754 sqft
Price per Sqft $612
Subdivision Wild Blue At Waterside Phase 1
MLS Listing ID A4622188
Bedrooms 4
Full Baths 4
HOA Fees $1,963/qua
HOA Y/N Yes
Originating Board Stellar MLS
Year Built 2024
Annual Tax Amount $4,317
Lot Size 0.320 Acres
Acres 0.32
Lot Dimensions 166x89
Property Description
Stock Luxury Homes. This newly completed Sterling III model boasts 4 bedrooms,
each with its assigned bathroom, offering both privacy and style. Positioned on a
prime lot across from the model homes, the entrance greets you with stunning
glass doors, setting a high standard of elegance. To the right, a versatile office
with glass French doors awaits, perfect for working from home or creating a quiet
study area. To the left, you'll find a flexible space ideal for dining or a cozy
conversation area.
The great room, flooded with natural light, features 12' sliding doors that lead to a
lanai overlooking a serene pond with a fountain that creates a magical ambiance,
especially at night. The lanai is prepped with gas and water lines, ready for you to
create your dream outdoor kitchen and elevate your entertaining to the next level.
The custom-designed gourmet kitchen inside is a chef’s dream, equipped with
upgraded appliances, an oversized island with quartz countertops, a built-in
refrigerator with matching door panels, and a spacious breakfast nook.
The owner’s suite is a private oasis with lanai access, perfect for unwinding by the
water. It features two walk-in closets, a soaking tub, a large vanity with a makeup
station, and an expanded shower. For added comfort, the wall between the
owner’s suite and great room is sound-insulated. The home showcases upgraded
8" baseboards and a 3-car garage with epoxy floors, featuring a side track
Liftmaster 8500W opener, and an extended driveway.
Wild Blue, Lakewood Ranch’s hottest new neighborhood, offers a lifestyle like no
other. Enjoy the stunning 25,000 sq. ft. clubhouse with indoor/outdoor dining, a
state-of-the-art fitness studio, theater, golf simulator, and putting green.
Conveniently located near Waterside shops, Main Street, UTC, and just a short
drive to Sarasota’s and Bradenton’s renowned beaches, Wild Blue combines luxury
living with unparalleled convenience. Don’t miss this opportunity!
Location
State FL
County Sarasota
Community Wild Blue At Waterside Phase 1
Zoning VPD
Rooms
Other Rooms Bonus Room, Den/Library/Office, Great Room
Interior
Interior Features Kitchen/Family Room Combo, Open Floorplan, Pest Guard System, Primary Bedroom Main Floor, Smart Home, Solid Wood Cabinets, Stone Counters, Thermostat, Walk-In Closet(s)
Heating Central, Natural Gas
Cooling Central Air
Flooring Carpet, Hardwood, Tile
Fireplace false
Appliance Built-In Oven, Cooktop, Dishwasher, Disposal, Dryer, Gas Water Heater, Microwave, Range Hood, Refrigerator, Tankless Water Heater, Washer
Laundry Laundry Room
Exterior
Exterior Feature French Doors, Garden, Irrigation System, Lighting, Private Mailbox, Sidewalk, Sliding Doors, Sprinkler Metered, Tennis Court(s)
Parking Features Driveway, Garage Door Opener, Garage Faces Side
Garage Spaces 3.0
Community Features Clubhouse, Community Mailbox, Deed Restrictions, Dog Park, Fitness Center, Gated Community - Guard, Golf Carts OK, No Truck/RV/Motorcycle Parking, Playground, Pool, Restaurant, Sidewalks, Special Community Restrictions, Tennis Courts
Utilities Available Cable Available, Electricity Connected, Fiber Optics, Fire Hydrant, Public, Sprinkler Recycled, Street Lights, Underground Utilities, Water Connected
Amenities Available Basketball Court, Clubhouse, Fitness Center, Park, Pickleball Court(s), Playground, Pool, Spa/Hot Tub, Tennis Court(s)
View Y/N Yes
View Water
Roof Type Tile
Porch Covered, Rear Porch, Screened
Attached Garage true
Garage true
Private Pool No
Building
Lot Description Landscaped, Sidewalk, Paved
Entry Level One
Foundation Slab
Lot Size Range 1/4 to less than 1/2
Sewer Public Sewer
Water Public
Architectural Style Coastal, Contemporary
Structure Type Stucco
New Construction false
Schools
Elementary Schools Lakeview Elementary
Middle Schools Sarasota Middle
High Schools Riverview High
Others
Pets Allowed Yes
HOA Fee Include Common Area Taxes,Pool,Maintenance Structure,Maintenance Grounds,Recreational Facilities
Senior Community No
Ownership Fee Simple
Monthly Total Fees $654
Membership Fee Required Required
Special Listing Condition None


"My job is to find and attract mastery-based advisors to the shop, protect the culture, and make sure everyone is happy! "






