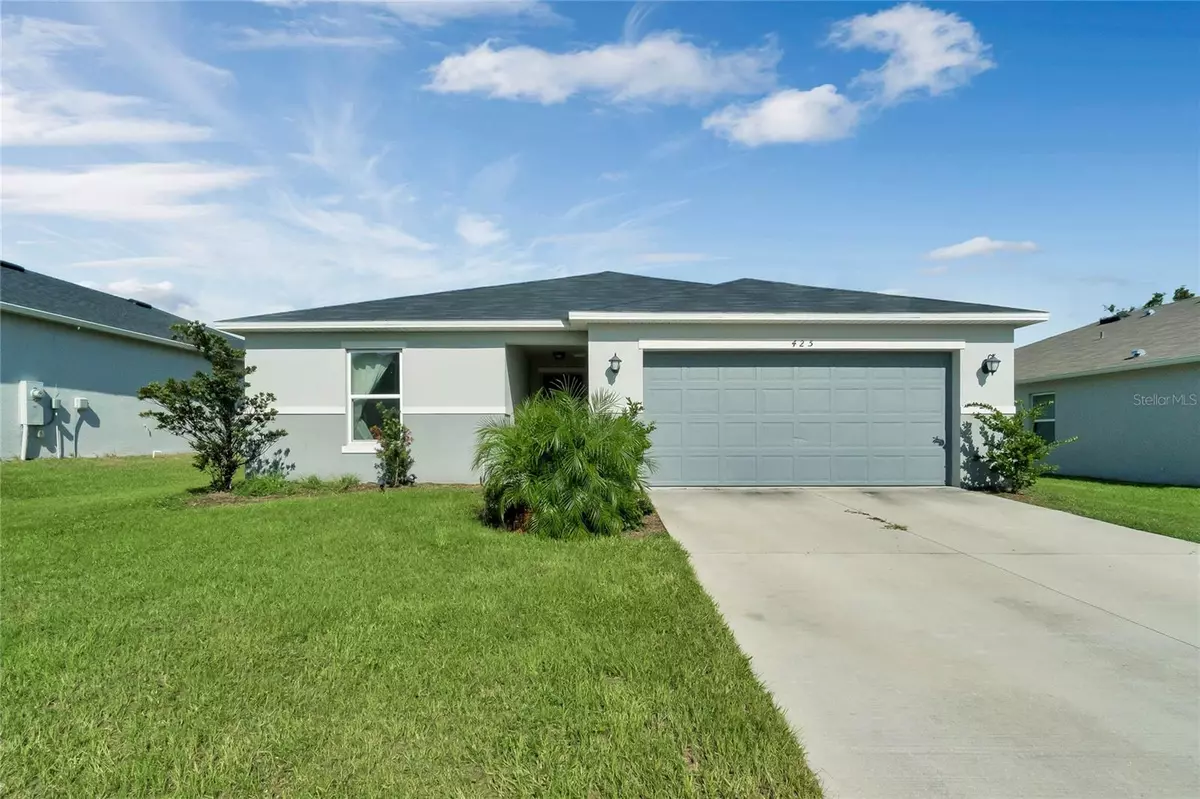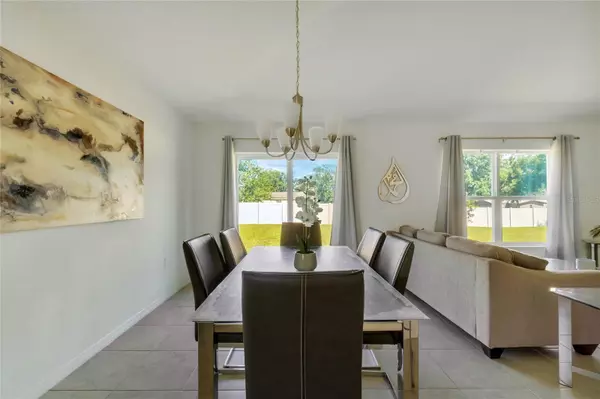
4 Beds
2 Baths
1,707 SqFt
4 Beds
2 Baths
1,707 SqFt
Key Details
Property Type Single Family Home
Sub Type Single Family Residence
Listing Status Pending
Purchase Type For Sale
Square Footage 1,707 sqft
Price per Sqft $175
Subdivision Summerlin Grvs Ph 2
MLS Listing ID O6238050
Bedrooms 4
Full Baths 2
Construction Status Appraisal,Financing,Inspections
HOA Fees $92/mo
HOA Y/N Yes
Originating Board Stellar MLS
Year Built 2021
Annual Tax Amount $5,110
Lot Size 8,276 Sqft
Acres 0.19
Property Description
Step inside to discover a bright and airy interior, complete with high ceilings, large windows, and beautiful ceramic tile flooring throughout the main living areas. The gourmet kitchen is a chef's delight, featuring granite countertops, stainless steel appliances, and a convenient breakfast bar. The adjoining dining area and living room give plenty of space for entertaining family and friends.
The master suite provides a private retreat with a generous walk-in closet and an en-suite bathroom featuring dual vanities and a relaxing soaking tub. Three additional bedrooms provide comfort and flexibility for guests, a home office, or a growing family.
Enjoy Florida's beautiful weather in your private backyard oasis, perfect for outdoor dining, gardening, or simply unwinding after a long day. The home also includes an attached two-car garage and a separate laundry room for added convenience.
Situated in a family-friendly neighborhood, this home is close to top-rated schools, shopping, dining, and recreational activities. Plus, you're just minutes away from the best that Central Florida has including theme parks, golf courses, and nature reserves.
Location
State FL
County Polk
Community Summerlin Grvs Ph 2
Interior
Interior Features Ceiling Fans(s), High Ceilings, Living Room/Dining Room Combo, Open Floorplan, Split Bedroom, Thermostat, Walk-In Closet(s)
Heating Central
Cooling Central Air
Flooring Carpet, Tile
Furnishings Unfurnished
Fireplace false
Appliance Dishwasher, Disposal, Dryer, Electric Water Heater, Microwave, Range, Refrigerator, Washer
Laundry Inside, Laundry Room
Exterior
Exterior Feature Sidewalk, Sliding Doors
Garage Spaces 2.0
Community Features Deed Restrictions, Park, Sidewalks
Utilities Available BB/HS Internet Available, Electricity Connected, Sewer Connected, Underground Utilities, Water Connected
Amenities Available Park, Trail(s)
Roof Type Shingle
Attached Garage true
Garage true
Private Pool No
Building
Entry Level One
Foundation Slab
Lot Size Range 0 to less than 1/4
Sewer Public Sewer
Water Public
Structure Type Block,Stucco
New Construction false
Construction Status Appraisal,Financing,Inspections
Others
Pets Allowed Yes
Senior Community No
Ownership Fee Simple
Monthly Total Fees $92
Acceptable Financing Cash, Conventional, FHA, USDA Loan, VA Loan
Membership Fee Required Required
Listing Terms Cash, Conventional, FHA, USDA Loan, VA Loan
Special Listing Condition None


"My job is to find and attract mastery-based advisors to the shop, protect the culture, and make sure everyone is happy! "






