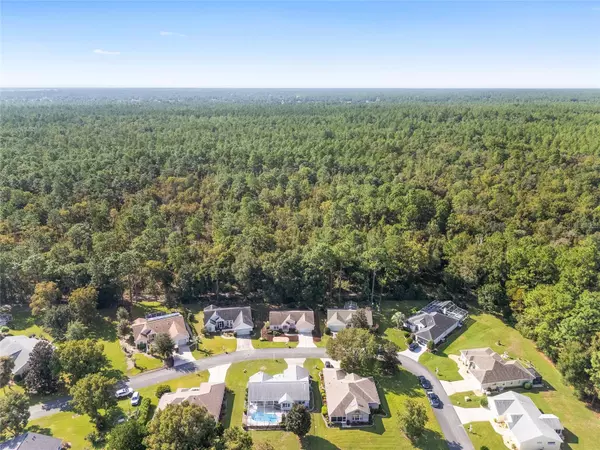
2 Beds
2 Baths
1,218 SqFt
2 Beds
2 Baths
1,218 SqFt
Key Details
Property Type Single Family Home
Sub Type Single Family Residence
Listing Status Active
Purchase Type For Sale
Square Footage 1,218 sqft
Price per Sqft $192
Subdivision Oak Run/Golfview
MLS Listing ID OM684795
Bedrooms 2
Full Baths 2
HOA Fees $193/mo
HOA Y/N Yes
Originating Board Stellar MLS
Year Built 1996
Annual Tax Amount $927
Lot Size 6,534 Sqft
Acres 0.15
Property Description
and many other activities. Play 18 holes of golf and enjoy the restaurant and bar after your round.
The Waverly model home has 1218 sq ft of living with large dining room and living room, kitchen with appliances, new heat and air conditioner, 11/05/2024, replaced sliding backdoor, 2 bedrooms, 2 baths and a 2-car garage. The Lanie has been substituted for an outside paved area with chain link fence. Florida Landscaping give the home an outstanding look. Backup to the Florida Greenway with privacy for entertainment and guests. This is a must-see home in a quiet and friendly Neighborhood.
Location
State FL
County Marion
Community Oak Run/Golfview
Zoning Z
Interior
Interior Features Cathedral Ceiling(s), Ceiling Fans(s), L Dining, Living Room/Dining Room Combo
Heating Central, Electric, Heat Pump
Cooling Central Air
Flooring Tile
Fireplace false
Appliance Convection Oven, Dishwasher, Refrigerator
Laundry Electric Dryer Hookup, Laundry Room
Exterior
Exterior Feature Dog Run, Irrigation System, Private Mailbox
Garage Spaces 2.0
Utilities Available Cable Available, Electricity Available, Electricity Connected, Phone Available
View Trees/Woods
Roof Type Shingle
Attached Garage true
Garage true
Private Pool No
Building
Entry Level One
Foundation Slab
Lot Size Range 0 to less than 1/4
Sewer Public Sewer
Water Public
Structure Type Block,Concrete,Stucco
New Construction false
Schools
High Schools West Port High School
Others
Pets Allowed Dogs OK, Number Limit
Senior Community Yes
Ownership Fee Simple
Monthly Total Fees $193
Acceptable Financing Cash, Conventional, FHA, VA Loan
Membership Fee Required Required
Listing Terms Cash, Conventional, FHA, VA Loan
Num of Pet 2
Special Listing Condition None


"My job is to find and attract mastery-based advisors to the shop, protect the culture, and make sure everyone is happy! "






