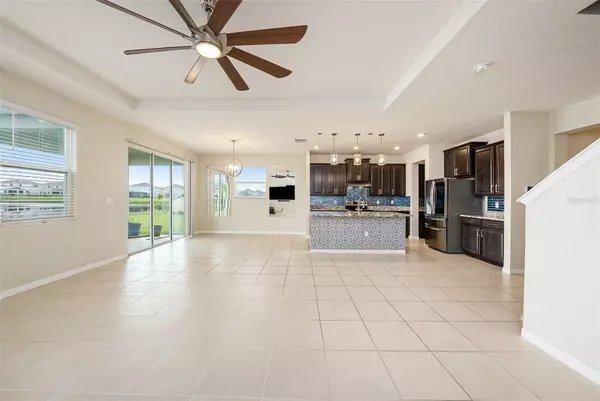
4 Beds
3 Baths
3,362 SqFt
4 Beds
3 Baths
3,362 SqFt
Key Details
Property Type Single Family Home
Sub Type Single Family Residence
Listing Status Active
Purchase Type For Sale
Square Footage 3,362 sqft
Price per Sqft $142
Subdivision Forest Brooke Ph 2B & 2C
MLS Listing ID T3548204
Bedrooms 4
Full Baths 3
HOA Fees $225/qua
HOA Y/N Yes
Originating Board Stellar MLS
Year Built 2020
Annual Tax Amount $9,600
Lot Size 7,840 Sqft
Acres 0.18
Property Description
The spacious layout includes a large upstairs loft with a closet and two additional well-appointed bedrooms. The upgraded kitchen showcases granite countertops, a granite island with sink, oversized wood cabinets, a glass tile backsplash, and a large walk-in pantry, all complemented by top-of-the-line LG appliances. The open floor plan flows seamlessly with large ceramic tiles in the great room, and the SMART HOME technology allows you to control lights, the garage door, and the front entrance with ease. A fully equipped security system is also ready for activation, including a hidden uplock system at the front door for added security.
Every room offers peaceful views of the backyard pond, and the home’s energy efficiency is boosted by the solar system, providing immediate savings. Additional features include a stainless laundry sink, reverse osmosis water filtration system, premium flooring, and elegant chair rails throughout.
Situated in the newly established, highly sought-after LAGOON community of Southshore Bay, this home is part of a neighborhood highlighted by its stunning 5-ACRE CRYSTAL BLUE LAGOON. Enjoy resort-style amenities, including a restaurant, kayaking, paddle boarding, a floating obstacle course, and a beach area, ensuring endless entertainment for the entire family. Make this one-of-a-kind home yours today!
Location
State FL
County Hillsborough
Community Forest Brooke Ph 2B & 2C
Zoning PD
Rooms
Other Rooms Bonus Room, Den/Library/Office, Great Room, Inside Utility
Interior
Interior Features Chair Rail, Coffered Ceiling(s), Crown Molding, Eat-in Kitchen, High Ceilings, Kitchen/Family Room Combo, Open Floorplan, Pest Guard System, PrimaryBedroom Upstairs, Smart Home, Stone Counters, Thermostat, Walk-In Closet(s)
Heating Central, Solar
Cooling Central Air
Flooring Carpet, Ceramic Tile, Tile
Furnishings Turnkey
Fireplace false
Appliance Dishwasher, Disposal, Dryer, Kitchen Reverse Osmosis System, Microwave, Refrigerator, Washer, Water Filtration System, Water Softener
Laundry Inside, Laundry Room
Exterior
Exterior Feature Irrigation System, Rain Gutters, Sliding Doors
Garage Spaces 2.0
Community Features Clubhouse, Fitness Center, Gated Community - Guard, Gated Community - No Guard, Park, Pool, Restaurant, Sidewalks
Utilities Available BB/HS Internet Available, Fiber Optics, Sewer Connected, Solar, Sprinkler Meter, Street Lights
Amenities Available Recreation Facilities, Security
View Y/N Yes
Roof Type Shingle
Porch Covered, Front Porch, Patio
Attached Garage true
Garage true
Private Pool No
Building
Story 2
Entry Level Two
Foundation Slab
Lot Size Range 0 to less than 1/4
Sewer Public Sewer
Water Public
Structure Type Concrete,Stucco
New Construction false
Schools
Elementary Schools Reddick Elementary School
Middle Schools Shields-Hb
Others
Pets Allowed Cats OK, Dogs OK
Senior Community No
Ownership Fee Simple
Monthly Total Fees $75
Acceptable Financing Cash, Conventional, VA Loan
Membership Fee Required Required
Listing Terms Cash, Conventional, VA Loan
Special Listing Condition None


"My job is to find and attract mastery-based advisors to the shop, protect the culture, and make sure everyone is happy! "






