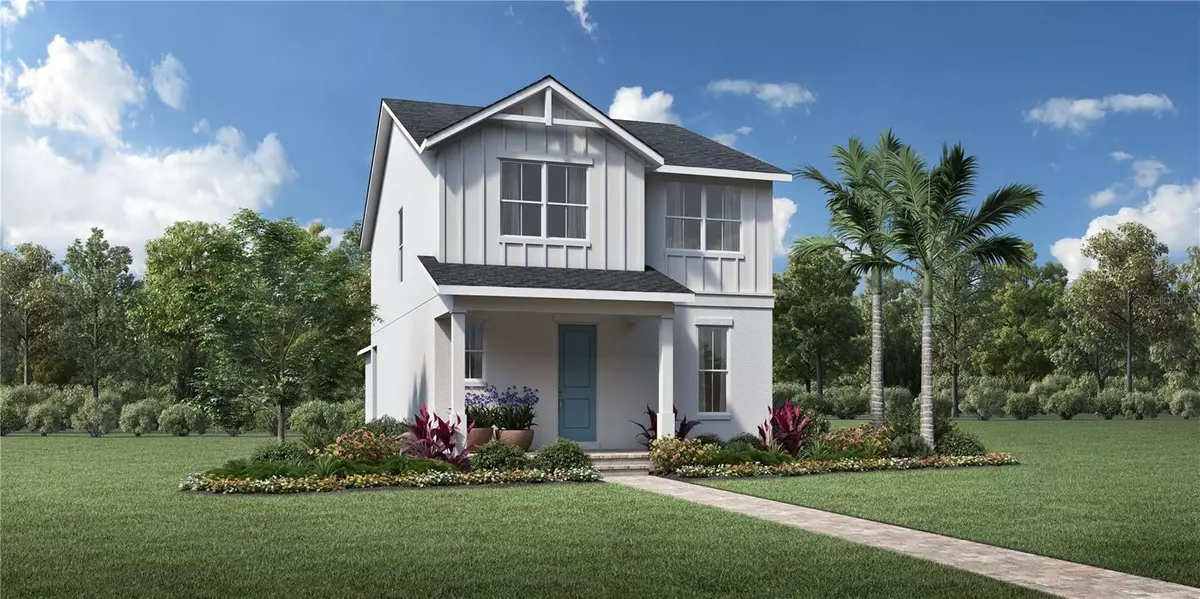3 Beds
3 Baths
1,837 SqFt
3 Beds
3 Baths
1,837 SqFt
Key Details
Property Type Single Family Home
Sub Type Single Family Residence
Listing Status Pending
Purchase Type For Sale
Square Footage 1,837 sqft
Price per Sqft $231
Subdivision Oaks At Kelly Park
MLS Listing ID O6229458
Bedrooms 3
Full Baths 2
Half Baths 1
HOA Fees $98/mo
HOA Y/N Yes
Originating Board Stellar MLS
Year Built 2024
Annual Tax Amount $463
Lot Size 3,920 Sqft
Acres 0.09
Lot Dimensions 34x120
Property Description
Hey there, home seekers! Ready to kick off your shoes and stay a while? The Upgraded Kelly Farmhouse is here to sweep you off your feet and into the home of your dreams!
Knock Knock! Who's There? Your New Life!
Picture this: You're strolling up to your very own farmhouse-chic abode. The inviting porch is practically winking at you, saying, "Come on in, the livin' is easy!" It's not just a porch, it's your front-row seat to lazy Sunday mornings and the neighborhood's hottest hangout spot.
Space, Space, Baby!
Swing open that door and BAM! You're hit with a one-two punch of spaciousness. The foyer leads you to:
A great room so great, it'll make your old living room jealous
A dining room ready for everything from Thanksgiving feasts to competitive board game nights
A covered lanai that's basically begging you to host the barbecue of the century
Kitchen Goals: Unlocked
Buckle up, foodies! This kitchen is about to make your taste buds do a happy dance:
Center island so big, you could land a small plane on it (but please don't)
More cabinet space than you can shake a spatula at
Walk-in pantry that's basically Narnia for snack lovers
Bedroom or Private Resort? You Decide!
The primary suite isn't just a bedroom, it's your personal escape pod:
Bathroom so spa-like, you'll be looking for the massage therapist
Shower so luxe, you'll want to send it a thank-you note
Walk-in closet that's ready to handle your "I have nothing to wear" crisis
Room for Your Whole Crew
Two more bedrooms are standing by, ready to house your kids, guests, or life-size cardboard cutouts of celebrities (hey, we don't judge).
The Little Things That Make You Go "Whoa"
Powder room for when nature calls (and you don't want to share)
Laundry room so convenient, you might actually enjoy doing laundry (okay, that might be stretching it)
Storage space galore, because who doesn't need a place for their vintage troll doll collection?
The Nitty Gritty (But Still Fun) Facts
3 bedrooms (that's one for you, one for your stuff, and one for more of your stuff)
2.5 baths (the .5 is for those times when you just can't wait)
Rear entry garage (for sneaking in late-night ice cream runs)
The Upgraded Kelly Farmhouse isn't just a home, it's your ticket to the good life. It's where you'll host legendary game nights, perfect your secret pasta sauce, and finally learn how to fold a fitted sheet (or not, we won't tell).
So, what are you waiting for? Time to make like a tree and put down roots in the Kelly Farmhouse. Give us a ring, swing by for a tour, and get ready to live your best farmhouse life. Trust us, your future self is already thanking you!
Location
State FL
County Orange
Community Oaks At Kelly Park
Zoning A-1(ZIP)
Rooms
Other Rooms Attic, Family Room, Great Room, Inside Utility, Storage Rooms
Interior
Interior Features Eat-in Kitchen, High Ceilings, In Wall Pest System, Kitchen/Family Room Combo, Living Room/Dining Room Combo, Open Floorplan, PrimaryBedroom Upstairs, Solid Surface Counters, Thermostat, Tray Ceiling(s), Walk-In Closet(s)
Heating Central, Electric
Cooling Central Air
Flooring Carpet, Tile
Fireplace false
Appliance Dishwasher, Disposal, Gas Water Heater, Microwave, Range, Tankless Water Heater
Laundry Inside, Laundry Room
Exterior
Exterior Feature Irrigation System, Sidewalk, Sliding Doors
Parking Features Driveway, On Street
Garage Spaces 2.0
Community Features Deed Restrictions, Irrigation-Reclaimed Water, Pool, Sidewalks
Utilities Available Cable Available, Cable Connected, Electricity Connected, Natural Gas Connected, Phone Available, Sewer Connected, Sprinkler Recycled, Street Lights, Underground Utilities, Water Connected
Amenities Available Pool, Recreation Facilities, Trail(s)
Roof Type Shingle
Porch Covered, Front Porch, Patio, Rear Porch
Attached Garage false
Garage true
Private Pool No
Building
Lot Description City Limits, Sidewalk, Paved
Story 2
Entry Level Two
Foundation Slab
Lot Size Range 0 to less than 1/4
Builder Name Toll Brothers
Sewer Public Sewer
Water Public
Architectural Style Bungalow, Contemporary, Craftsman, Florida
Structure Type Block,Stucco
New Construction true
Schools
High Schools Apopka High
Others
Pets Allowed Yes
HOA Fee Include Common Area Taxes,Pool,Escrow Reserves Fund,Management,Recreational Facilities
Senior Community No
Ownership Fee Simple
Monthly Total Fees $98
Acceptable Financing Cash, Conventional, FHA, USDA Loan, VA Loan
Membership Fee Required Required
Listing Terms Cash, Conventional, FHA, USDA Loan, VA Loan
Special Listing Condition None

"My job is to find and attract mastery-based advisors to the shop, protect the culture, and make sure everyone is happy! "



