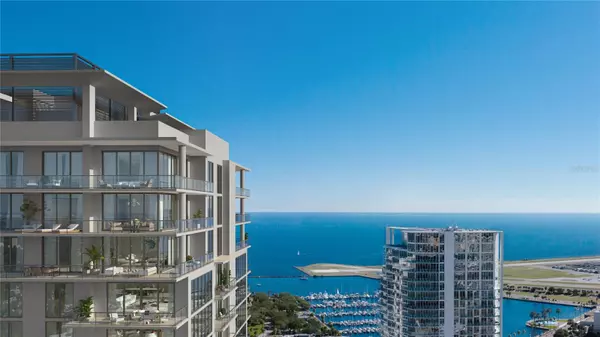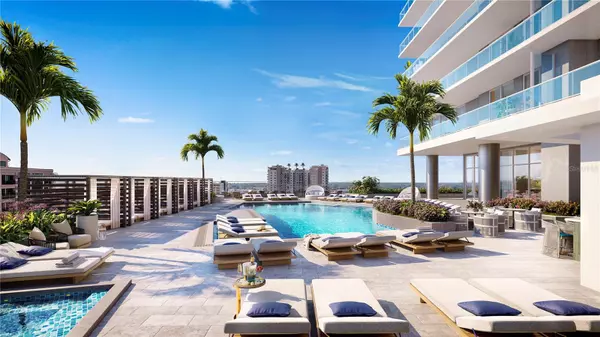
2 Beds
3 Baths
1,935 SqFt
2 Beds
3 Baths
1,935 SqFt
Key Details
Property Type Condo
Sub Type Condominium
Listing Status Active
Purchase Type For Sale
Square Footage 1,935 sqft
Price per Sqft $991
Subdivision Art House
MLS Listing ID U8240012
Bedrooms 2
Full Baths 3
Condo Fees $1,396
HOA Y/N No
Originating Board Stellar MLS
Property Description
The 1,935 sq ft Curator residence features 2 bedrooms, 3 full baths plus a den, and a large terrace from the great room. Art House provides residents with exclusive access to a host of indoor and outdoor amenities and services that elevate everyday living into something effortlessly enjoyable. Enjoy panoramic skyline and water views within proximity to the finest shopping, dining, culture, entertainment and co-work spaces. At Art House Downtown is Downstairs.
Location
State FL
County Pinellas
Community Art House
Zoning PD
Direction S
Rooms
Other Rooms Den/Library/Office
Interior
Interior Features High Ceilings, Living Room/Dining Room Combo, Open Floorplan, Stone Counters, Thermostat, Walk-In Closet(s)
Heating Central, Electric
Cooling Central Air
Flooring Carpet, Tile
Fireplace false
Appliance Built-In Oven, Cooktop, Dishwasher, Disposal, Dryer, Microwave, Range Hood, Refrigerator, Washer
Laundry Inside, Laundry Room
Exterior
Exterior Feature Balcony, Lighting, Sidewalk, Sliding Doors
Parking Features Assigned, Circular Driveway, Covered, Valet
Garage Spaces 1.0
Pool Gunite
Community Features Fitness Center, Pool, Sidewalks
Utilities Available Public
Amenities Available Clubhouse, Elevator(s), Fitness Center, Pool, Spa/Hot Tub
View Y/N Yes
View City
Roof Type Other
Porch Covered
Attached Garage true
Garage true
Private Pool No
Building
Lot Description City Limits, Near Marina, Near Public Transit, Sidewalk, Paved
Story 42
Entry Level One
Foundation Slab
Lot Size Range Non-Applicable
Sewer Public Sewer
Water Public
Architectural Style Contemporary
Structure Type Concrete,Stucco
New Construction true
Others
Pets Allowed Breed Restrictions
HOA Fee Include Guard - 24 Hour,Pool,Insurance,Maintenance Structure,Maintenance Grounds,Maintenance,Management,Pest Control,Recreational Facilities,Security,Sewer,Trash,Water
Senior Community No
Ownership Condominium
Monthly Total Fees $1, 396
Acceptable Financing Cash, Conventional, Other
Membership Fee Required Required
Listing Terms Cash, Conventional, Other
Num of Pet 3
Special Listing Condition None


"My job is to find and attract mastery-based advisors to the shop, protect the culture, and make sure everyone is happy! "






