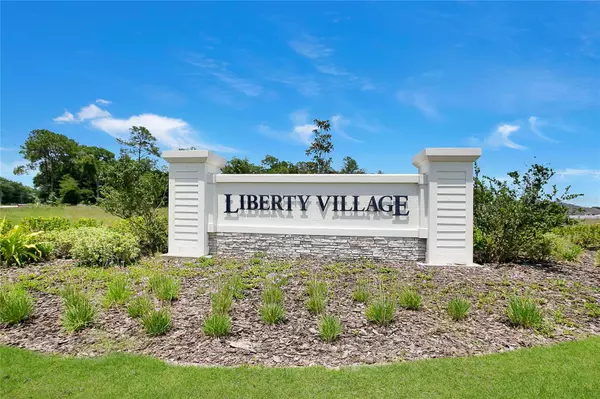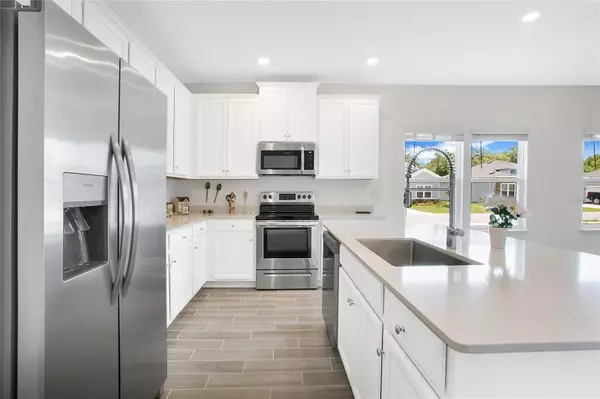
3 Beds
2 Baths
1,755 SqFt
3 Beds
2 Baths
1,755 SqFt
Key Details
Property Type Single Family Home
Sub Type Single Family Residence
Listing Status Active
Purchase Type For Sale
Square Footage 1,755 sqft
Price per Sqft $175
Subdivision Liberty Village Ph 1
MLS Listing ID G5076616
Bedrooms 3
Full Baths 2
HOA Fees $350
HOA Y/N Yes
Originating Board Stellar MLS
Year Built 2023
Annual Tax Amount $1,001
Lot Size 8,712 Sqft
Acres 0.2
Lot Dimensions 78x110
Property Description
Enjoy white quartz countertops, stainless steel appliances, and a handy laundry room with a utility sink. Relax on the screened-in lanai, soaking up Florida sunshine. Benefit from low HOA fees, low insurance, and no flood or CDD fees. Liberty Village will soon offer a communal pool, pickleball, shuffleboard, and bocce.
Located near shopping, dining, and medical facilities, it's perfect for a vibrant lifestyle. Contact us today for a private showing!
Location
State FL
County Marion
Community Liberty Village Ph 1
Zoning PUD
Rooms
Other Rooms Den/Library/Office
Interior
Interior Features Ceiling Fans(s), Eat-in Kitchen, High Ceilings, Open Floorplan, Split Bedroom, Stone Counters, Walk-In Closet(s), Window Treatments
Heating Central
Cooling Central Air
Flooring Carpet, Ceramic Tile
Fireplace false
Appliance Dishwasher, Dryer, Electric Water Heater, Microwave, Range, Refrigerator, Washer
Laundry Laundry Room
Exterior
Exterior Feature Garden, Irrigation System, Lighting, Sidewalk
Parking Features Driveway
Garage Spaces 2.0
Community Features Community Mailbox, Deed Restrictions
Utilities Available Cable Connected, Electricity Connected, Public, Sewer Connected, Street Lights, Underground Utilities, Water Connected
Amenities Available Pickleball Court(s), Pool, Shuffleboard Court
View Garden
Roof Type Shingle
Porch Patio
Attached Garage true
Garage true
Private Pool No
Building
Lot Description Corner Lot
Story 1
Entry Level One
Foundation Slab
Lot Size Range 0 to less than 1/4
Builder Name Lennar
Sewer Public Sewer
Water Public
Structure Type HardiPlank Type
New Construction false
Others
Pets Allowed Yes
HOA Fee Include Pool,Recreational Facilities
Senior Community Yes
Ownership Fee Simple
Monthly Total Fees $58
Acceptable Financing Cash, Conventional, FHA, VA Loan
Membership Fee Required Required
Listing Terms Cash, Conventional, FHA, VA Loan
Special Listing Condition None


"My job is to find and attract mastery-based advisors to the shop, protect the culture, and make sure everyone is happy! "






