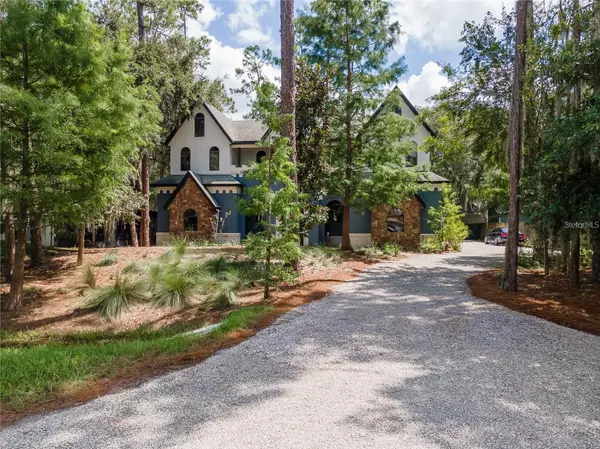
5 Beds
4 Baths
3,027 SqFt
5 Beds
4 Baths
3,027 SqFt
Key Details
Property Type Single Family Home
Sub Type Single Family Residence
Listing Status Active
Purchase Type For Sale
Square Footage 3,027 sqft
Price per Sqft $295
Subdivision Isle Of Pines Fifth Add
MLS Listing ID O6143101
Bedrooms 5
Full Baths 3
Half Baths 1
HOA Y/N No
Originating Board Stellar MLS
Year Built 2007
Annual Tax Amount $3,556
Lot Size 0.330 Acres
Acres 0.33
Lot Dimensions 90'x160x
Property Description
This iconic property is located in the highly sought-after Lakefront community of Isle of Pines, near Lake Nona and Moss Park. Here, the charm of Old-Florida converges with a sense of old-fashioned community in a pristine century-old pine woods forest, a paradise for nature enthusiasts. The community is enveloped by 3,000 acres of navigable fresh water, offering stunning watercolor sunsets over Lakes Mary Jane and Hart. Additionally, thousands of acres of hiking and equestrian trails are right at your doorsteps. Isle of Pines stands alone in its unique offerings, NO HOA fees, NO CDD fees, and an optional lakefront park membership for just $175/year. This membership grants access to the Isle of Pines private lakefront park, complete with a boat ramp, sandy beach, events pavilion, dock, playground, bathrooms, basketball court, canoe and kayak storage, and a myriad of holiday events.
These festivities include an Old-Fashioned 4th of July celebration, featuring fireworks over Lake Mary Jane, as well as a Christmas gathering where Santa Claus and his devoted helpers arrive aboard Engine 77 to distribute presents and take photos with guests of all ages. With easy access to Lake Nona, Medical City, USTA, major highways 417/528, Orlando International Airport a mere 18 minutes away, and downtown Orlando within a 25-minute drive, this estate's location is unparalleled!
Location
State FL
County Orange
Community Isle Of Pines Fifth Add
Zoning R-1A
Rooms
Other Rooms Attic, Den/Library/Office, Family Room, Formal Dining Room Separate, Great Room, Storage Rooms
Interior
Interior Features Built-in Features, Ceiling Fans(s), Eat-in Kitchen, High Ceilings, Kitchen/Family Room Combo, Primary Bedroom Main Floor, Open Floorplan, Solid Surface Counters, Solid Wood Cabinets, Thermostat, Walk-In Closet(s)
Heating Electric
Cooling Central Air
Flooring Carpet, Tile
Fireplaces Type Gas, Living Room
Furnishings Unfurnished
Fireplace true
Appliance Cooktop, Dishwasher, Disposal, Dryer, Electric Water Heater, Exhaust Fan, Range, Refrigerator, Washer, Water Softener
Laundry Inside
Exterior
Exterior Feature Balcony, French Doors, Other
Parking Features Boat, Driveway, Garage Door Opener, Garage Faces Side, Golf Cart Garage, Guest, Oversized
Garage Spaces 2.0
Fence Fenced, Wood
Utilities Available Cable Available, Electricity Available, Electricity Connected
Amenities Available Basketball Court, Gated, Optional Additional Fees, Other, Park, Playground, Recreation Facilities, Trail(s)
View Y/N Yes
Water Access Yes
Water Access Desc Lake,Lake - Chain of Lakes
Roof Type Shingle
Porch Covered, Other, Patio, Rear Porch, Side Porch
Attached Garage true
Garage true
Private Pool No
Building
Lot Description Cleared, In County, Level, Near Marina, Paved
Story 2
Entry Level Two
Foundation Slab
Lot Size Range 1/4 to less than 1/2
Sewer Septic Tank
Water Well
Architectural Style Custom, French Provincial
Structure Type Block,Concrete,Stucco
New Construction false
Schools
Elementary Schools Moss Park Elementary
Middle Schools Innovation Middle School
High Schools Lake Nona High
Others
Pets Allowed Yes
HOA Fee Include Common Area Taxes,Electricity,Insurance,Maintenance Structure,Maintenance Grounds,Maintenance,Recreational Facilities,Trash,Water
Senior Community No
Ownership Fee Simple
Acceptable Financing Cash, Conventional, USDA Loan, VA Loan
Listing Terms Cash, Conventional, USDA Loan, VA Loan
Special Listing Condition None


"My job is to find and attract mastery-based advisors to the shop, protect the culture, and make sure everyone is happy! "






